Old Devonshire Road
Conservation Area Appraisal No.44
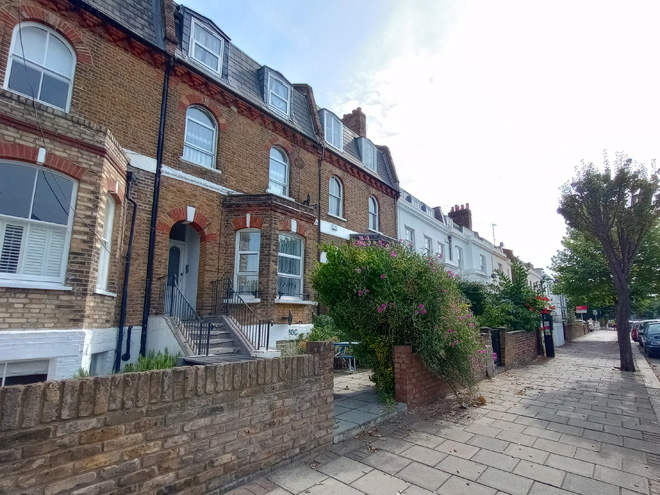
Contents
- Part One: Introduction
- Part Two: Conservation Area Appraisal
- Part Three: Management Plan
- Part Four: Appendix
Part One: Introduction
Outline of Purpose
The principle aims of Conservation Area Appraisals are to:
- describe the architectural and historic character and appearance of the area, which will assist applicants in making successful planning applications, and decision makers in assessing planning applications;
- raise public interest and awareness of the special character of their area;
- identify the positive features which should be conserved, as well as the negative features which indicate scope for future enhancements.
It is important to note that no Appraisal can be completely comprehensive, and the omission of a particular building, feature, or open space should not be taken to imply that it is of no interest.
This document has been produced using the guidance set out by Historic England in the 2019 publication ‘Conservation Area Appraisal, Designation and Management: Historic England Advice Note 1 (Second Edition)’.
This document will be a material consideration when assessing planning applications.
What is a Conservation Area?
The statutory definition of a conservation area is an ‘area of special architectural or historic interest, the character or appearance of which it is desirable to preserve or enhance’. The power to designate conservation areas is given to local authorities through the Planning (Listed Buildings and Conservation Areas) Act 1990 (Sections 69 to 78).
Once designated, proposals within a conservation area become subject to local conservation policies set out in the Council’s Local Plan and national policy outlined in the National Planning Policy Framework (NPPF).
Our overarching duty, as set out in the Act, it to preserve and/or enhance the historic or architectural character or appearance of the conservation area.
Designation and Adoption
Old Devonshire Road Conservation Area was designated in July 1995.
Following approval by the Executive at is meeting on the 21st November 2022 it was agreed to carry out a public consultation on this appraisal between 10th February and 24th March 2023.
This Appraisal was adopted on the 31st August 2023.
Other Planning Designations
The Greater London Archaeology Advisory Service (GLAAS) completed its review of Wandsworth Borough's Archaeological Priority Areas in 2017. Balham High Road, alongside part of Balham New Road and Old Devonshire Road lie within the Tier 2 APA of Balham. The full review can be found on the Historic England website as well as further information and guidance on Archaeological Priority Areas.
Map of Conservation Area
Summary of Special Interest
The Old Devonshire Road Conservation Area covers the first area in Balham to be developed away from Balham High Road in the early 19th century. It comprises a collection of buildings and terraces of individual and distinct architectural styles. Together they reflect the growth of the area and the legible phases of development along Old Devonshire Road and Balham New Road. The variety of typology and design also demonstrates the changing architectural styles throughout the 19th and 20th century and presents a snapshot of how the area has changed from an affluent rural area to a more densely populated suburb.
Historic Development
The course of Balham High Road has Roman origins, following the route of Stane Street south-west out of London. However, no archaeological evidence for a Roman roadside settlement has been found. The first evidence for a settlement at Balham can be traced back to a land charter from 957AD referencing a settlement called ‘Baelgenham’. The Domesday Book in 1086 records ‘Belgeham’ as a settlement of three households with the land belonging to Geoffrey Orlateile. Balham remained as a small hamlet until the 1770s, where some residential development took place on Balham Hill. The first shops opened on the Hill in the 1820s.
Balham New Road was laid out in the late 1820s by the Loat family of local builders. By 1840, pairs of cottages had been built along the northern side. The land south of Balham New Road was owned by William James Woods who developed much of it with large detached and semi-detached villas. These were constructed in two phases, with the first three pairs of villas in the north-eastern corner of the plot started in the late 1830s. The second phase of development in the early 1840s saw two more pairs of villas built alongside the first phase, and four detached villas opposite, forming Devonshire Road (as it was then).
Balham itself continued to develop as a small town following the opening of the railway in 1856. The railway made the area more accessible, growing as a fashionable high-class suburb, now within easy reach of the city. It is from this period onwards that much of the subsequent development along Balham New Road, and Devonshire Road took place. From the 1860s to the 1920s, new terraces were constructed along Devonshire Road, replacing several of the original villas, in a variety of architectural styles reflecting the era. The road acquired the prefix ‘Old’ in the early 20th century.
The area suffered some damage during World War II, with the loss of a pair of villas at the junction of Old Devonshire Road and Cavendish Road. The Prince of Wales public house on the eastern end of Balham New Road was completely rebuilt after the war. A few other buildings were damaged and repaired.
In the post-war period, the western end of Old Devonshire Road was given over to light industry, with several ‘works buildings’ and a large yard on the southern side of the road. The northern side of Balham New Road was redeveloped in the 1970s, resulting in the loss of a run of 1820s/30s cottages which were part of the original development of the area.
Sporadic development in the form of blocks of flats occurred at the eastern end of Old Devonshire Road during the 1970s and 80s.
Within the last decade, the builder’s yards at the west end of Old Devonshire Road have been redeveloped into residential, as have the former garages on the south-eastern end of Balham New Road, which forms part of the setting of the Conservation Area. This development has increased the density of building in the area and introduced a further phase of modern architecture.
The Conservation Area is now predominantly residential, with only a small amount of light industry at nos.36 – 40 Old Devonshire Road, and a small run of retail fronting Balham High Road. Many of the larger houses have been subdivided into flats. The density of housing is much higher than it was in the 1840s when the first villas were built, which reflects the changing nature of Balham from an affluent rural area to a more densely populated suburb. While fragmented in terms of architectural style and history, the area can still be identified as having a long history of development and change.
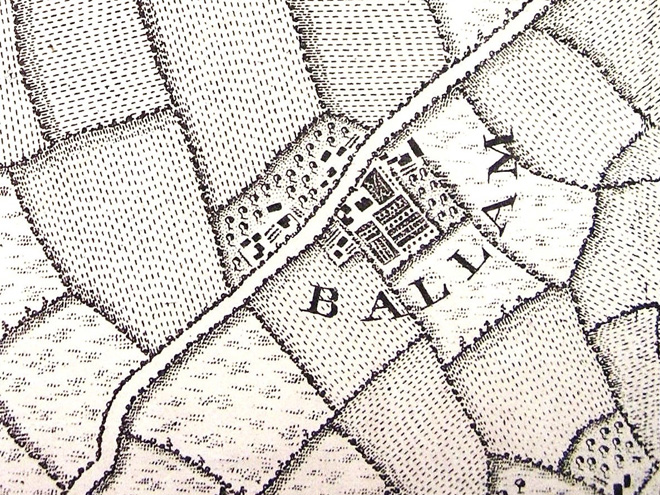
Figure 2: Detail from John Rocque's '10 miles round London' map (1746)
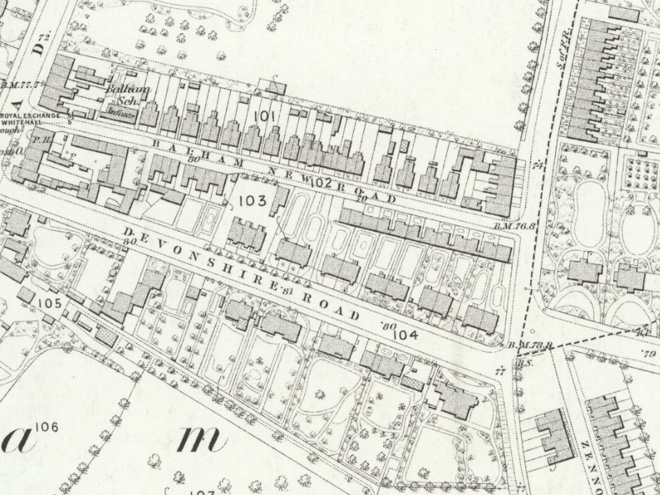
Figure 3: Extract from the 1869 Ordnance Survey Map of London
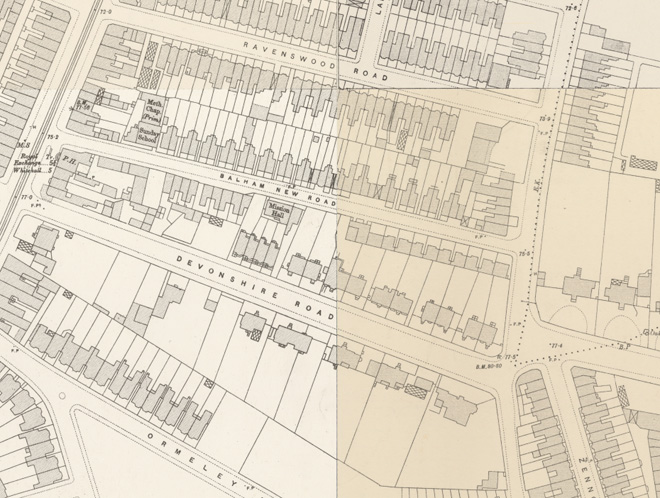
Figure 4: Extract from the 1894 Ordnance Survey Map of London
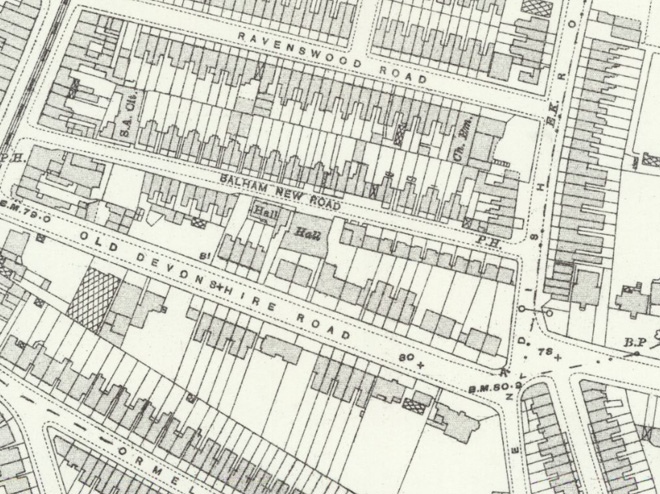
Figure 5: Extract from the 1913 Ordnance Survey Map of London
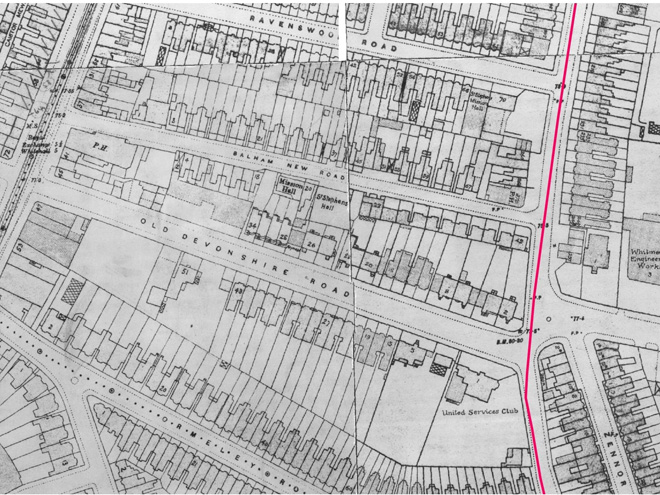
Figure 6: Extract from the 1930s Ordnance Survey Map of London
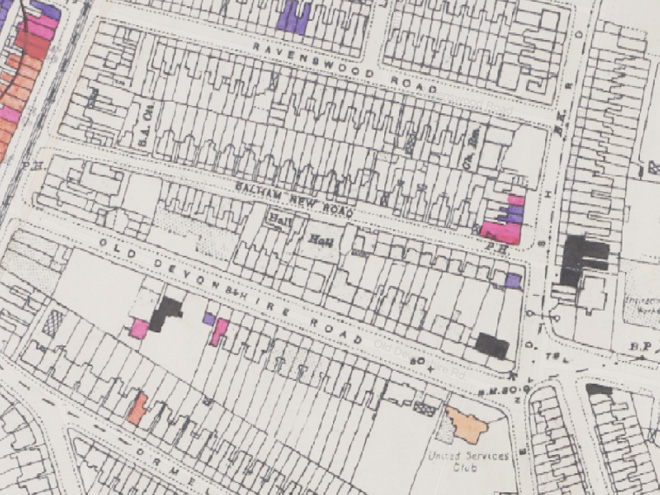
Figure 7: Extract from the London City Council's Bomb Damage Map (1945). A colour-coded key was used to categorise the level of damage: black = total destruction; purple = damage beyond repair; dark pink = seriously damaged but repairable at cost; orange = general blast damage
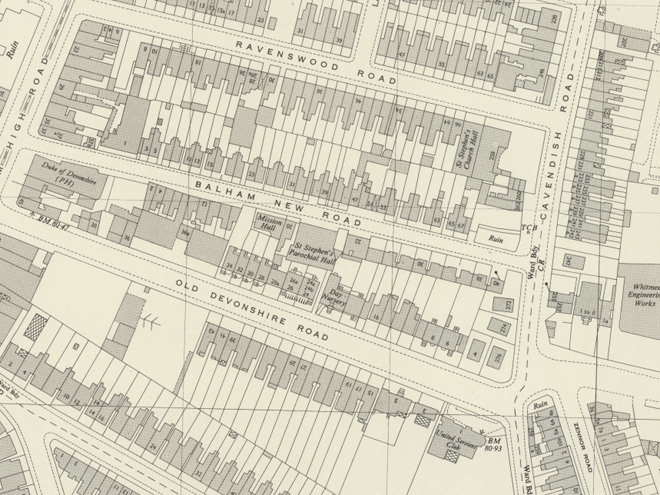
Figure 8: Extract from the 1949 Ordnance Survey Map of London
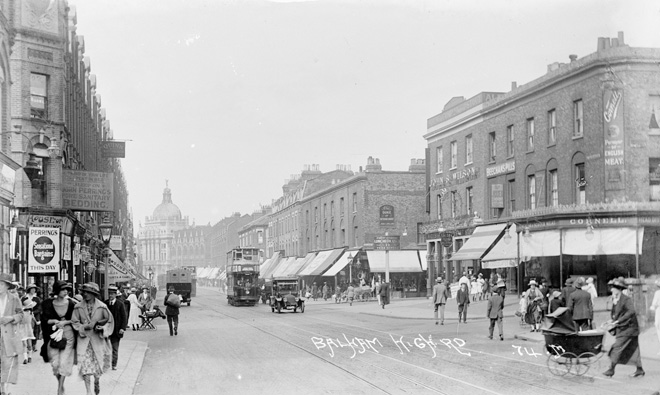
Figure 9: View looking north along Balham High Road (1915) (Source: Wandsworth Heritage Service)
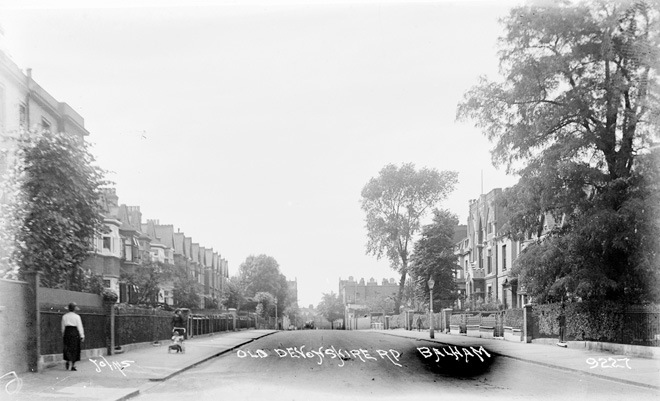
Figure 10: View looking west along Old Devonshire Road (1925) (Source: Wandsworth Heritage Service)
Part Two: Conservation Area Appraisal
Location
Old Devonshire Road Conservation Area lies to the east of Balham High Road between Clapham Common (to the north) and Balham station (to the south). It covers the majority of Old Devonshire Road, much of the southern side of Balham New Road, and the buildings flanking the junctions of Balham New Road with Balham High Road (to the west) and Cavendish Road (to the east).
Dinsmore Road Conservation Area is approximately 300m to the north. Nightingale Lane Conservation Area is approximately 400m to the west. The boundary between the Boroughs of Wandsworth and Lambeth runs down the middle of Cavendish Road.
Setting and Topography
Old Devonshire Road is set within a swathe of residential development running from Clapham Common down to the commercial centre of Balham, which is divided by commercial properties along Balham Hill and Balham High Road. The wider area is bounded on three sides by areas of open space: Clapham Common to the north, Tooting Common to the south, and Wandsworth Common to the west. The Conservation Area is immediately south of Balham Hill where the topography rises to meet Clapham Common. Both Balham New Road, and Old Devonshire Road are relatively flat, which allows for direct views along each road.
Townscape
Although development in the Conservation Area has been piecemeal and continuous, it retains a good quality townscape and varying styles of buildings, which illustrate this constantly evolving character. There are distinct changes in date and style of architecture, which collectively contributes to a varied yet cohesive townscape, a significant aspect of the character and appearance of the Conservation Area.
The terraces to Balham High Road form part of the wider streetscape of the road, which is comprised of three-storey terraces, either in red brick or rendered, with shopfronts to the ground floor. They act as gateway buildings into Balham New Road, marking the transition from the commercial area to the residential area.
Along Balham New Road the single storey buildings to the rear of The Devonshire result in a change in building height and a visual break between the commercial buildings on Balham High Road and the residential on Balham New Road. The south side of Balham New Road varies in height from one to three storeys, but all are built along the same building line which results in continuous streetscape. No.20 is flanked by two single-storey buildings, making it more visually prominent. The dominant material is brick, with slate roofs, although there is variety in external finishes which makes each phase of development distinguishable.
The original layout of Old Devonshire Road gives rise to a much wider streetscape than Balham New Road. It is flanked at either end by modern development, but retains a strong streetscape of historic buildings. The surviving detached and semi-detached villas at the eastern end give way to terraces on the south side, and a mix of terraces and further surviving villas on the north side. The historic streetscape is well preserved, with the phases of development clearly identifiable. The different architectural styles are clearly defined and contained, which lends interest to the area and reflects its historic development. Similarly to Balham New Road, the single storey buildings at the western end cause a distinct contrast in building height, which acts as visual separation between Old Devonshire Road and Balham High Road.
Ultimately, the differing scale and architectural designs of the Conservation Area should be seen as a cohesive townscape containing some of the earliest development in the wider area, but also exemplifying changing architectural styles since the mid-19th century.
Spatial Analysis
Balham New Road and Old Devonshire Road form a simple grid pattern running east-west between Balham High Road and Cavendish Road. Balham New Road is fairly narrow but the front gardens to the 1970s development on the north side provide some space and separation between the two sides. There is overall a high density of building (with the beer garden of The Devonshire the only break) but this is offset somewhat by the varying height, most notably the single-storey nos.18 and 22 Balham New Road.
Cavendish Road is wider, with the building line set back from the road resulting in a wide pavement and a more open street.
Old Devonshire Road is a wide street with the majority of buildings set back from the road behind front gardens. It is less dense to the east end, with blocks of flats, and villas in individual plots. The density of building increases as the typology changes from villas to terraces and semi-detached houses. The wide road and front gardens mitigate the increase in density. All sit tightly in plots as development has eroded away the generous plots laid out in the 1840s.
The area overall is one of densely spaced development where the width of the road makes a significant contribution to the spatial character of the street. Although Old Devonshire Road is as densely developed as Balham New Road, this is offset by the wide road, provision of front gardens, and trees planted along the road.
Views
The linear nature of both streets allows for views looking east and west along both Balham New Road and Old Devonshire Road. Balham New Road is more open than Old Devonshire Road, allowing for better views of the south side of the road where all the buildings in the Conservation Area can be seen in context. The road is, however, dominated by cars which are highly present in the foreground of any view along Balham New Road.
Old Devonshire Road is wider than Balham New Road and lined with trees. While this creates a more pleasant environment and a greater sense of space, it also screens most of the buildings from long views looking east or west. The road is similarly dominated by cars in the foreground. Therefore, views of Old Devonshire Road are more contained to shorter views of groups of buildings, rather than long views along the whole street.
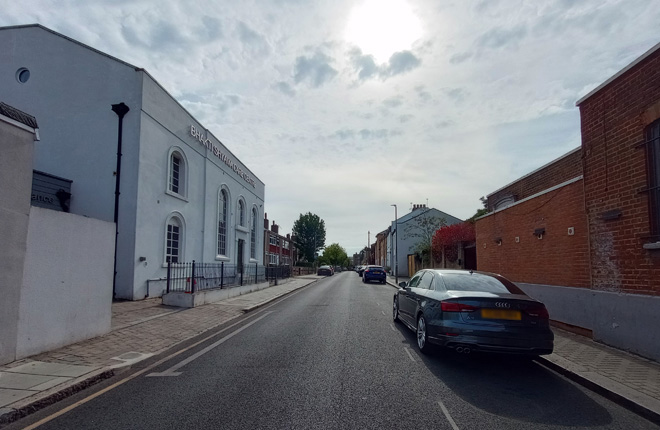
Figure 11: View looking east along Balham New Road with no.1 on the left
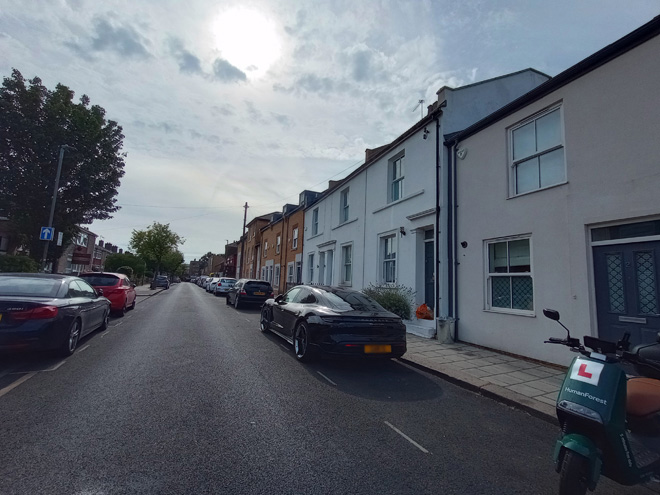
Figure 12: View looking east along Balham New Road with nos.2-14 on the right
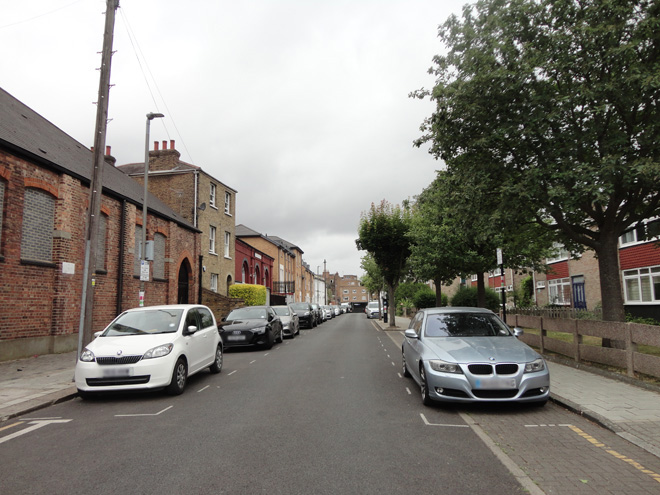
Figure 13: View looking west along Balham New Road with nos.18-22 on the left

Figure 14: View along the north side of Old Devonshire Road
Architecture and Built Form
Balham High Road
29 - 37 Balham High Road
A surviving three-storey terrace from the early period of development of the area in the 1820s and 30s, alongside nos.41 – 45. The original terrace is identified by the shallow recessed brick arches around the first-floor window. The two central arches are slightly narrower than the rest and originally comprised one of the five terraced houses. The left side of no.29 is an early 20th century infill between no.29 and the late Victorian terrace at nos.19 – 25 Balham High Road. The terrace is much altered, with the loss of all original windows, the amalgamation of nos.33 and 35, and the installation of unsympathetic shopfronts and awnings. The non-uniform paintwork and render obscures the original brickwork and emphasises the divisions of the terrace. The decorative pediment above nos.33 & 35 is a modern addition c.2010.
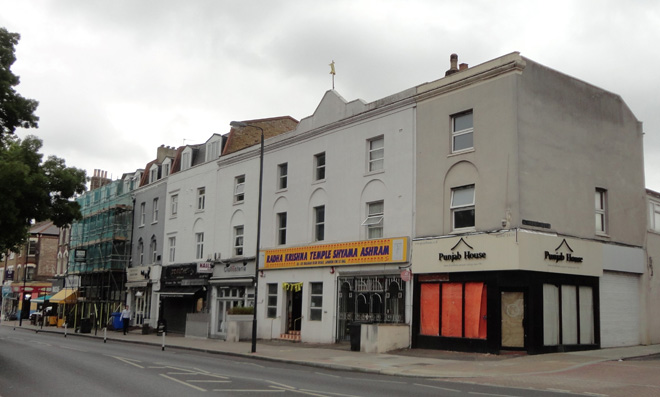
Figure 15: 29-37 Balham High Road
The Devonshire public house
A 1920s rebuild of the end terrace which formed part of the early period of development of the area in the 1820s and 30s. It was recorded as a beer house in the 1830s and noted as a public house on historic maps since at least 1869. It is three storeys in red brick in a style to match nos.41 – 45, but without the recessed arches to the first floor windows. It is on the Wandsworth list of buildings of local architectural and historic interest (Local Heritage List). The ground floor façade is largely unaltered, apart from the loss of the entrance door to the left. It retains much of its original Edwardian decoration including moulded plaster details to the tops of the granite columns, and Art-Nouveau-style leaded windows with stained glass. The first and second floors retain the original sash windows and secondary glazing has been inserted behind. The main building is extended substantially to the rear with a range of extensions and outbuildings of varying ages and quality. These make little contribution to the character or appearance of the Conservation Area.
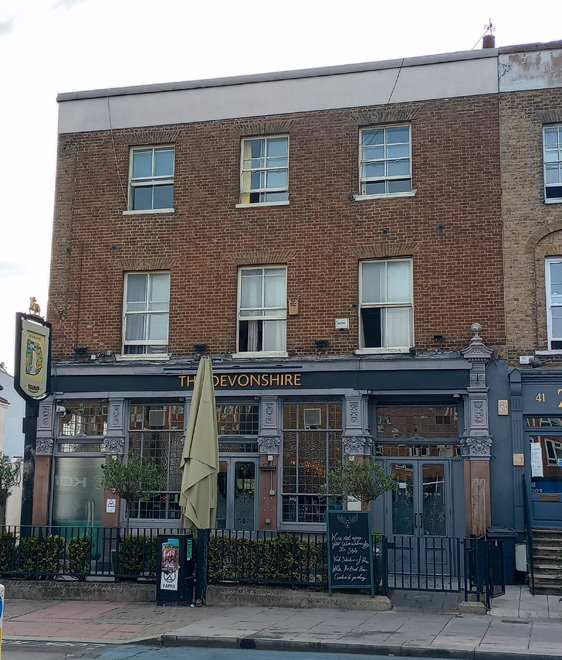
Figure 16: The Devonshire public house
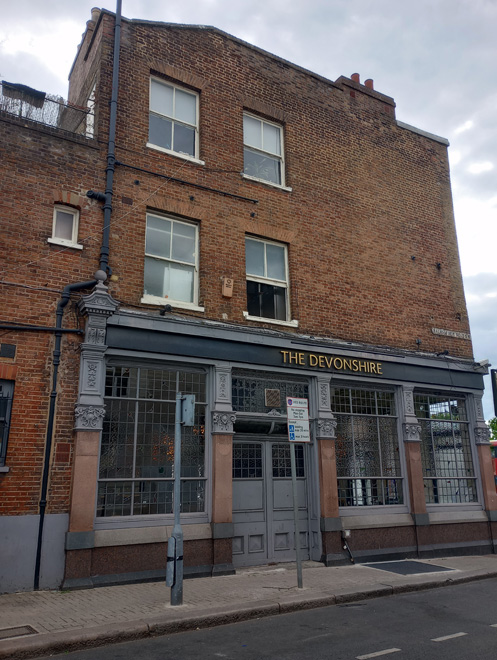
Figure 17: Balham New Road elevation of The Devonshire
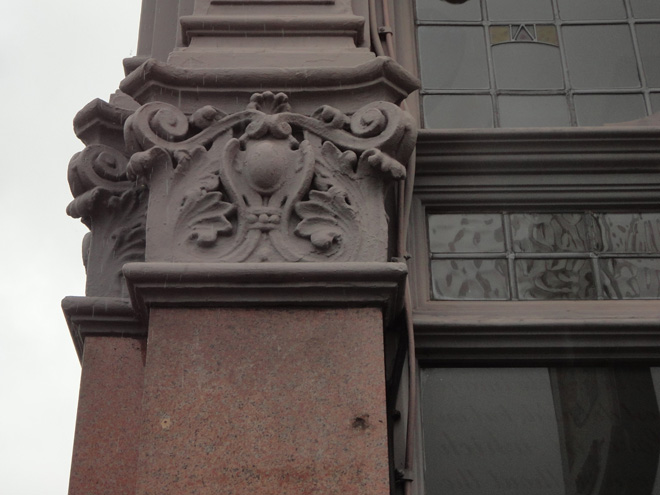
Figure 18: Detail of decoration on The Devonshire
41 - 45 Balham High Road
A surviving terrace from the early period of development of the area in the 1820s and 30s, alongside nos.29 – 37. Three storeys in stock brick with shopfronts to the ground floor. The first-floor windows are in recessed brick arches: nos.45 and 43 have unsympathetic replacement windows, while the windows to no.41 are also non-original but in sympathetic style. The white painting to no.45 makes it more visually prominent on the corner and unbalances the terrace as well as obscuring the quality of the brickwork. The shopfront at no.41 is in a traditional design, but the building has been converted into residential. This terrace is set further back from the road than nos.29 – 37, but the presence of railings and steps create both visual and physical barriers between the buildings and the street, and the area of hardstanding to the front of no.43 is cluttered by retail use.
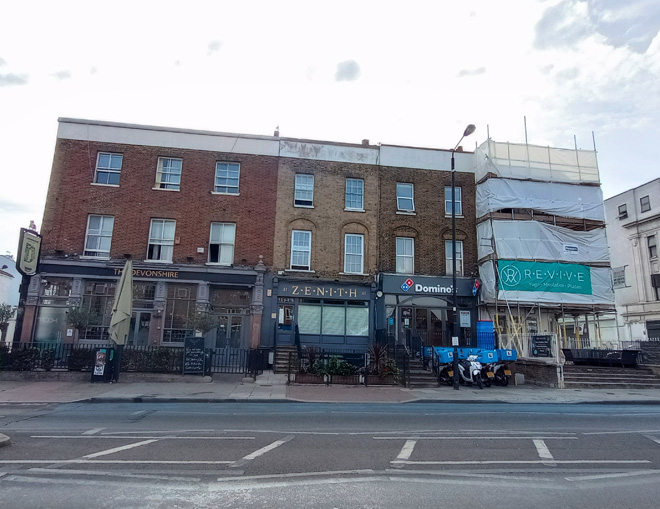
Figure 19: 39 - 45 Balham High Road
Balham New Road
1 Balham New Road
Built in the late 19th century and replaced an existing building housing the Balham Infants School. Used first as a Sunday School, with a Methodist Chapel to the rear, as well as a Salvation Army Barracks and Citadel in the early 20th century. It was redeveloped and extended c.2010 for use as a nursing home. Originally comprised of a central double-height hall, with a two-storey ancillary space to the left side, the main part features two double-height arched windows complete with the original glazing pattern. The door is most likely a later addition, replacing a third arched window, the top of which is still visible above the door. The two windows to the left are Crittal casement windows. The white render makes it highly prominent on the northern side of Balham New Road and creates a visual relationship with nos.2 – 8 Balham New Road on the south side.
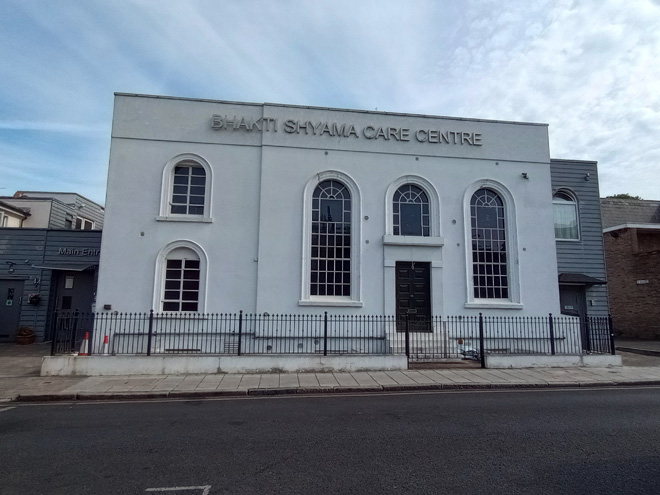
Figure 20: 1 Balham New Road
2 & 4 - 8 Balham New Road
Nos. 4 – 8 represent a mid-19th century terrace and are reflective of the more modest development along Balham New Road compared to Old Devonshire Road. They are two storeys, rendered white, with one four-pane sash window (none of which are original) to each level. The doors and ground floor windows have simple moulded surrounds. Nos.4 and 6 have non-original six-panel doors; no.8 has a non-original four-panel door with the top two panels glazed. No.8 has installed railings to the front boundary whereas nos.6 and 4 have low walls.
No.2 Balham New Road is a modern construction, completed c.2014. It is an imitation of nos.4 –6, mimicking the style but lacking important architectural features including the door and window surrounds, and the recessed first floor window.
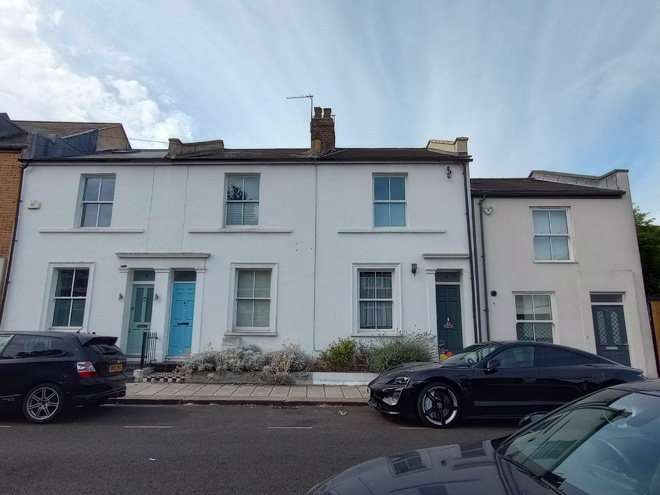
Figure 21: 2-8 Balham New Road
10 - 16 Balham New Road
A new development constructed 2012 – 2014 on the former builder’s yard, alongside Welland House and 34f – 34h Old Devonshire Road. Nos.10 – 14 are a short terrace of two storeys (with dormer windows) in pinkish brown brick. They mimic the front elevations of nos.2 – 8 Balham New Road, with a single four pane sash window to each level. The facades offer little architectural interest except for simplified corbels at the eaves level. A smaller two-storey white rendered block links no.14 with no.16, a three-storey block of flats, in the same pinkish-brown brick, with dormer windows breaking the eaves line. The contemporary architectural style continues the existing building line and contributes to the multi-phase nature of Balham New Road.
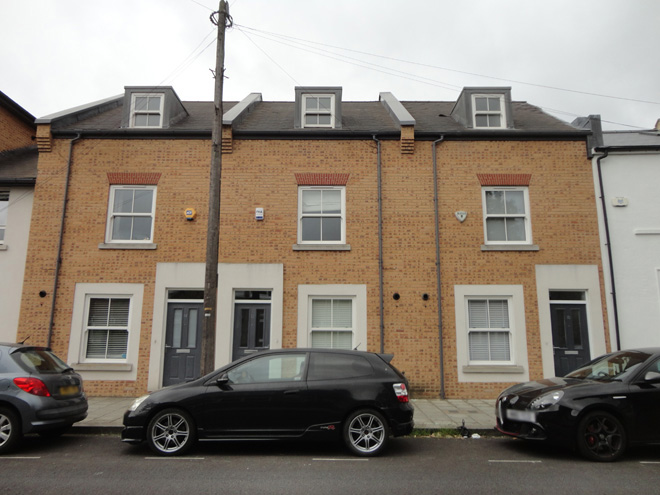
Figure 22: 10-14 Balham New Road
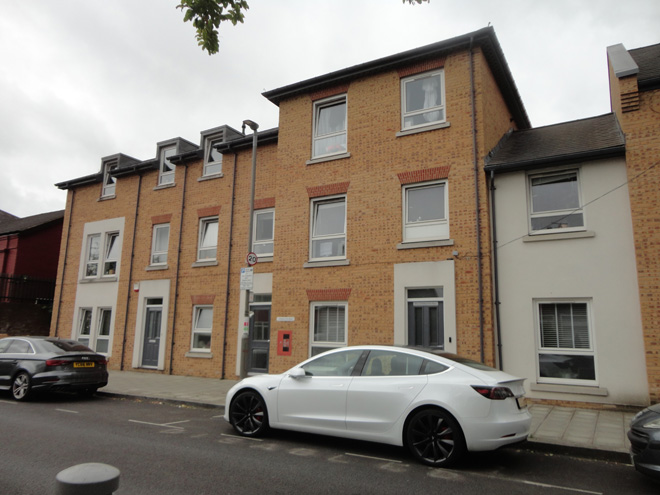
Figure 23: 16 Balham New Road
18 Balham New Road
A late Victorian Mission Hall, now Balham Pentecostal Church. Single storey in painted brick with recessed arched windows. The glazing pattern is original, but the glazing has been replaced with wired glass. The door is a later insertion in the left window. The red paint obscures the brick beneath: it is constructed in London stock with red brick pilasters and window overarches. The paint also makes it visually prominent in the streetscene and contributes to the wide variety of materials and external finishes along Balham New Road.
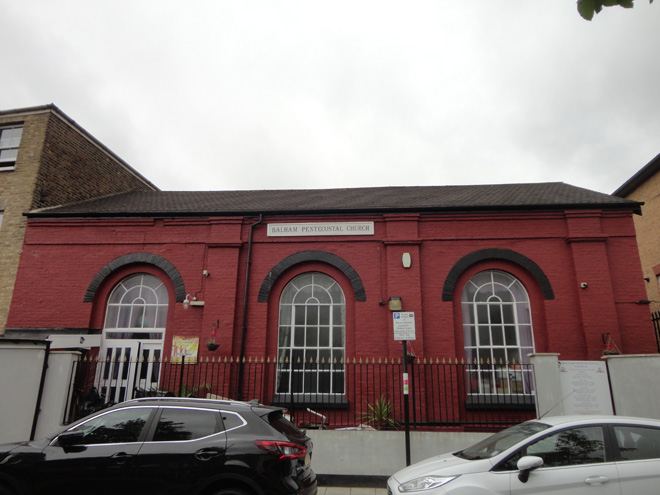
Figure 24: 18 Balham New Road
20 Balham New Road
Built between 1862 and 1869 (at the same time as nos.28 – 32 Old Devonshire Road). It is three storeys in stock brick with four-pane sashes. The boundary wall is a modern addition, as is the decorative tiling to the front path, although both reflect original features. It is prominent in the streetscene as it is flanked by two long single-storey buildings.
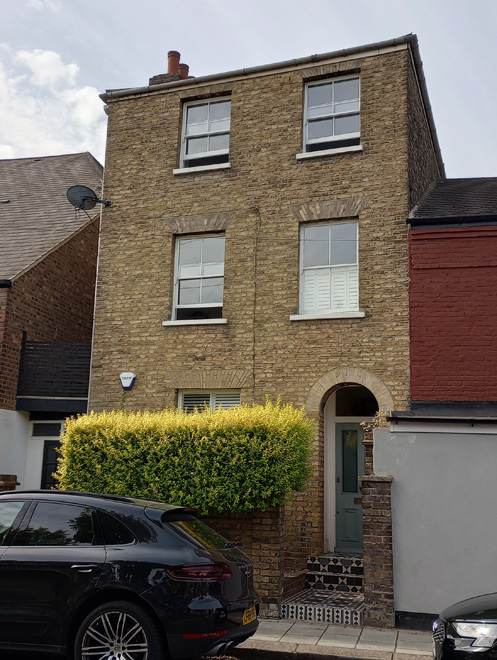
Figure 25: 20 Balham New Road
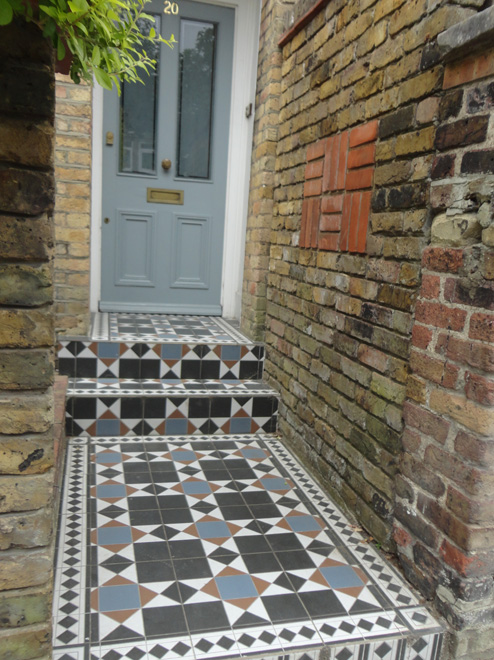
Figure 26: Detail of front path and boundary wall to 20 Balham New Road
22 Balham New Road
A late 19th century/early 20th century hall. It was formerly St Stephen’s Parochial Hall, before being used as a warehouse in the latter part of the 20th century. Single storey, in red brick, with a half hipped slate roof. The Gothic arched doorways at either end are an unusual detail. The bricked-up windows using blue-grey brick detract from what is a simple yet interesting building.
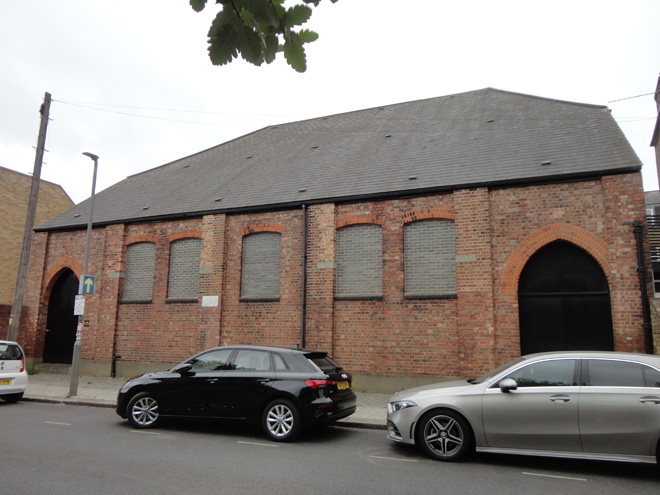
Figure 27: 22 Balham New Road
Cavendish Road
268 Cavendish Road (former Price of Wales public house)
A 1950s rebuild (following war damage) of an early 19th century corner terrace, constructed as part of the early development of the area in the 1820s and 30s. It is identified on historic maps as a public house since 1913. It closed in 2017 and was converted to residential use in 2019. Only the basic form of the building remains; all original architectural features, except for the oriel window to the Balham New Road elevation have been lost.
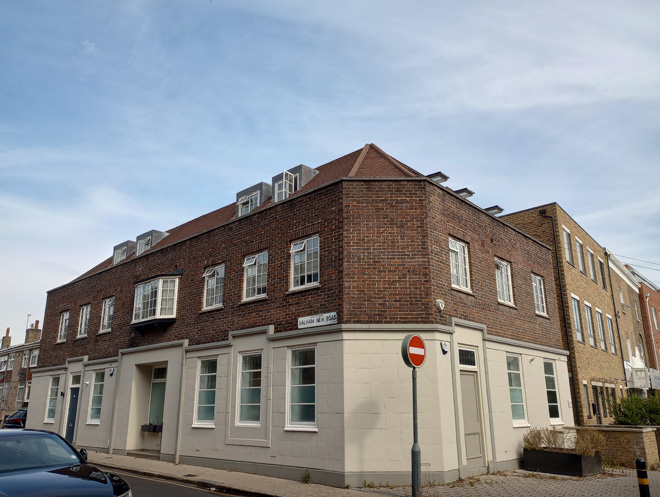
Figure 28: 268 Cavendish Road
264 & 266 Cavendish Road
A modern development constructed between 2015 and 2017, infilling between nos.268 and 262. It is three storeys in stock brick, in a contemporary style following the building line and height set by the neighbouring buildings. It is a largely sympathetic modern development in the area as it is both distinct in its contemporary style but integrates successfully with surrounding buildings.
260 & 262 Cavendish Road
The surviving half of a terrace of four from the early phase of development of the area in the 1820s and 30s. 262 was partially rebuilt in the 1950s, following war damage. Both are heavily altered and flanked by modern development. Three storeys, in stock brick, with shopfronts to the ground floor. Both have a single window to each storey, all with unsympathetic replacement windows. Extensive conversion and alteration have resulted in the loss of many original features, except for the brick detailing around the windows.
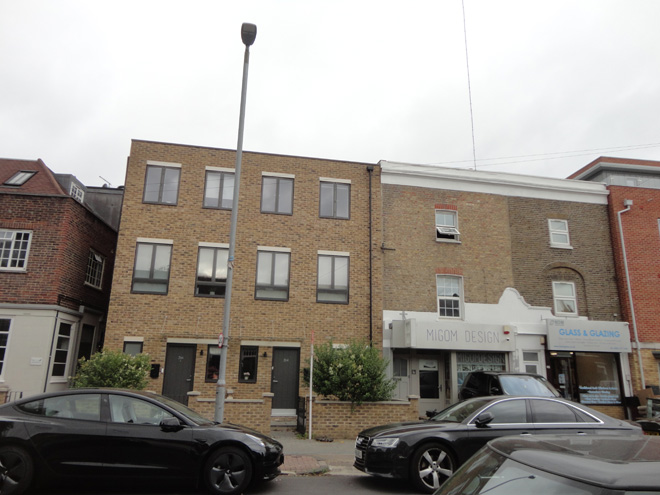
Figure 29: 260-268 Cavendish Road
Old Devonshire Road
New Gothic Lodge
A modern development completed in 2009, on the site of Gothic Lodge which was demolished in 2003. An example of contemporary architecture, with a square form and recessed top floor clad in grey. The protruding white-rendered bays, and wooden cladding offer some additional interest. It offers no strong contribution to the character of the Conservation Area beyond being a 21st century example of the continued and piecemeal development of the area.
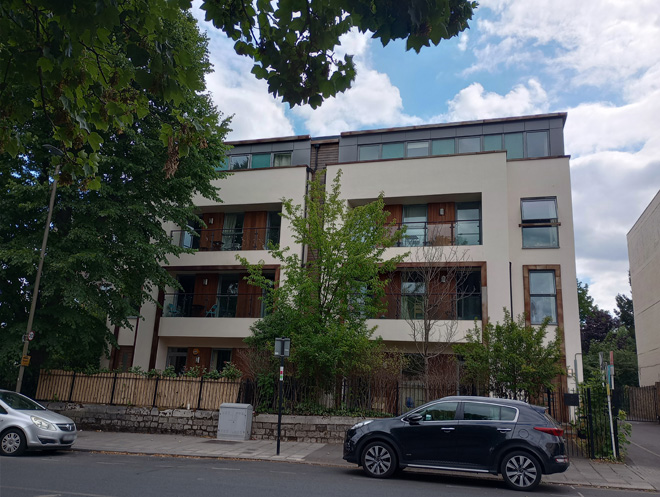
Figure 30: New Gothic Lodge
5 Old Devonshire Road
One of the surviving mid-19th century stuccoed villas built by Woods, from the second phase of development in the early 1840s, and the only remaining detached villa. Five storeys including basement and attic levels, and four bays, with the door – under a simple classical-style portico – off centre to the left. All of the windows, except for those on the extreme right, are six-over-six sashes; those on the right are four-pane sashes. It occupies a prominent position in the street and is a reminder of the origins of Old Devonshire Road as an affluent residential development. As part of this Appraisal, it has been added to the Wandsworth Local Heritage List of buildings that are of special architectural or historical interest at a local level.
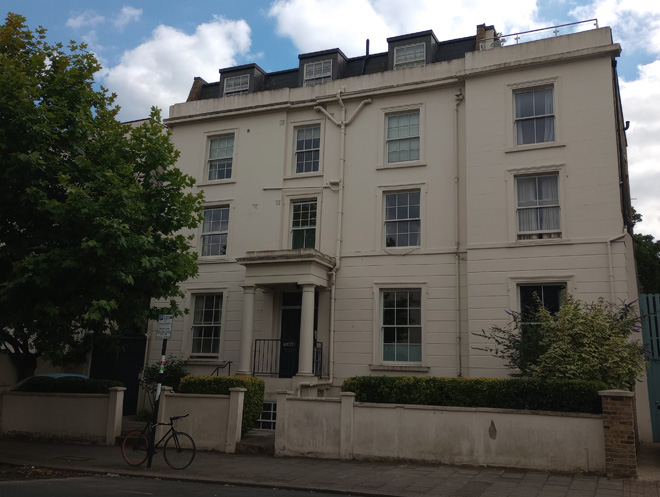
Figure 31: 5 Old Devonshire Road
6 & 8 Old Devonshire Road
One of two Grade II Listed buildings in the Conservation Area. A pair of surviving semi-detached mid-19th century villas from the first phase of development in the late 1830s (in 1840 they are recorded as ‘unfinished’). They are on a par with no.5 and are larger and more prestigious than nos.24 & 26 (also Grade II Listed). They are four storeys, including a basement level, and form a mirrored pair. The doors are under simple classical-style porticos. The windows are not original but follow the historic glazing patterns: the ground floor windows are four-pane arched windows and the first and second floors have eight-over-eight sash windows in the middle, and six-over-six sash windows above the doors. The boundary wall is a modern reinstatement. Alongside no.5, nos.6 & 8 occupy a prominent position in the townscape and are a reminder of the origins of Old Devonshire Road as an affluent residential development.
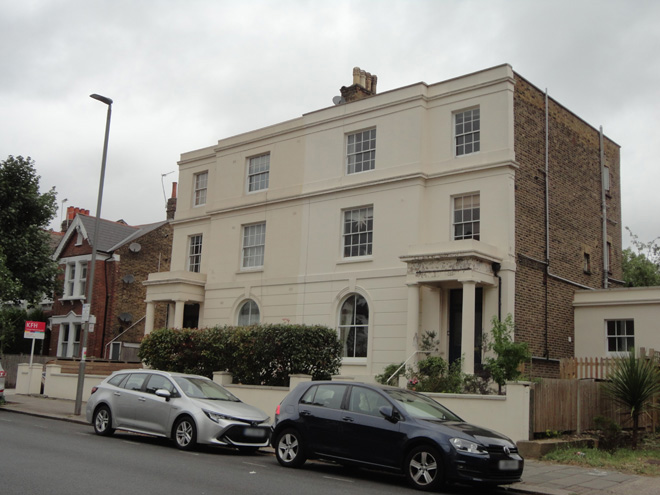
Figure 32: 6 & 8 Old Devonshire Road
10 - 16 Old Devonshire Road
A late 19th century/early 20th century terrace built at the same time and in the same style as nos.35 – 43 Old Devonshire Road. Two storeys in red brick with wide white string courses at first and second floor level, and decorative bargeboards to the front gable. All retain their original single pane vertical sliding sash windows. Only no.10 appears in its original unpainted state. No.12 has retained its decorative roof-ridge tiles and no.16 has lost the decorative bargeboard. All retain their front gardens, an uncommon feature in the Conservation Area, as most of the front gardens have been given over to hardstanding. The front boundary wall to no.10 has been replaced with a picket fence although the brick piers remain. This is nevertheless a well-preserved terrace which has retained many of its original features.
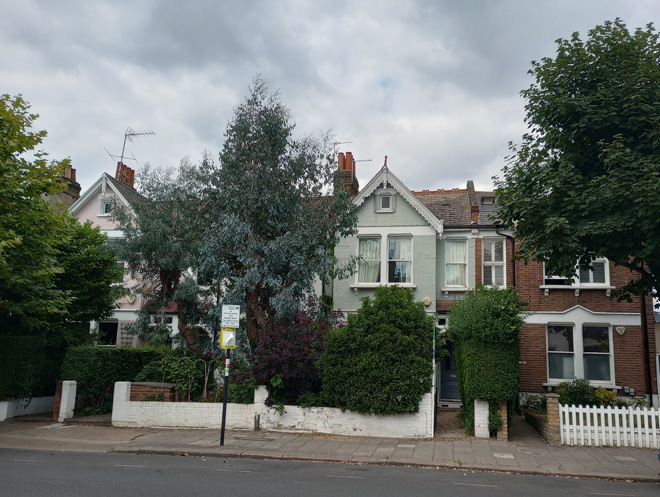
Figure 33: 10-16 Old Devonshire Road
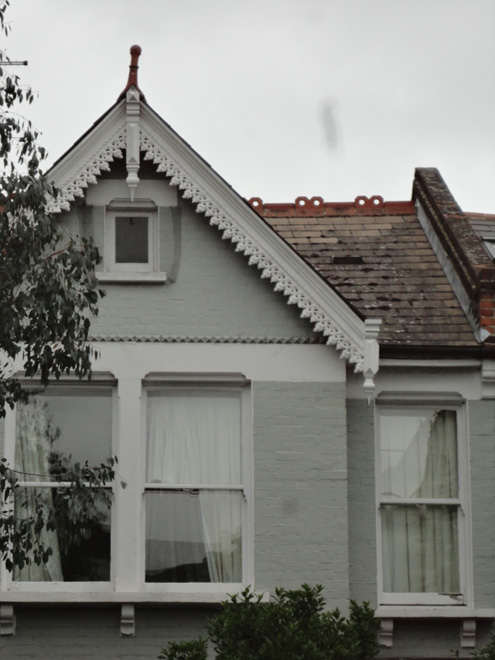
Figure 34: Detail of bargeboard and roof ridge tiles to 12 Old Devonshire Road
15 - 23 Old Devonshire Road
An early 20th century terrace of two storeys, with full height canted bay windows. and an angled oriel window on the first floor whose consistency and form contributes to the character and appearance of the street scene. The top panes of the windows are leaded, but some have been replaced with imitation lead glazing, and the front panes of the bay windows at no.21 have been replaced with single large panes. All retain the original doors; at no.17, the original door survives behind the porch infill. All front gardens have been replaced with hardstanding of varying types and quality. Nos.19 and 23 retain their original tiled front paths. Only no.15 has a defined front boundary (a fence), although a small portion of original fence and fenceposts survive outside no.21. Loft conversions are a common feature, with only no.17 not sporting at least one rooflight. These are a detracting feature of the terrace as they add clutter to the roofscape.
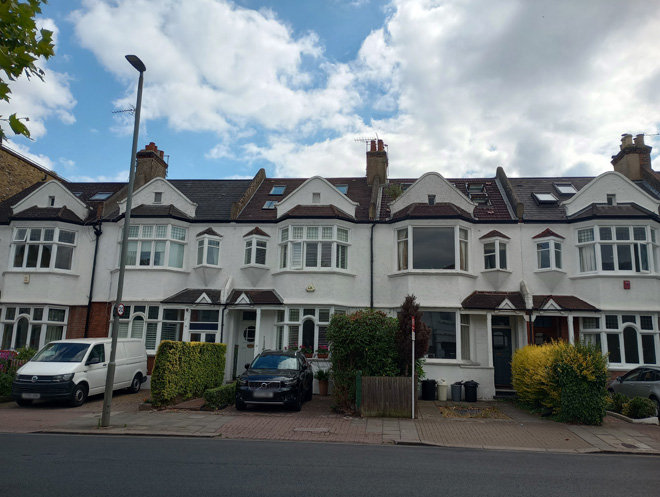
Figure 35: 15-23 Old Devonshire Road
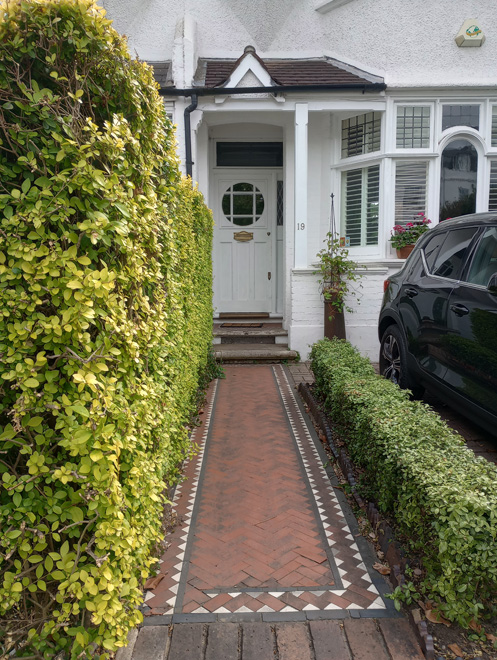
Figure 36: Detail of door and path to 19 Old Devonshire Road
18 - 22 Old Devonshire Road
A run of three buildings which initially appear visually cohesive, but date from three different periods.
No.18 is an early 20th century infill. It is three storeys in white render, with bay windows to the first and second floors. The ground floor door and window are a late 20th century alteration. No original windows remain. The bare area of hardstanding to the front is a poor setting. The unfortunate ground floor alteration has compromised the architectural interest of this early 20th century building.
No.20 is a surviving mid-19th century villa from the second phase of development in the early 1840s. It is the least well preserved of the group and has lost many of its original features. It is four storeys including a basement level and mansard roof. No original windows remain, and the porch is a 21st century imitation of that at no.24. The bare area of hardstanding to the front is a poor setting.
No.22 is a late 20th century imitation of the mid-19th century stuccoed villas. When built in the early 1840s, nos.20 & 22 were a pair of semi-detached villas, most likely the same as nos.24 & 26. In the late 19th century, no.22 was demolished and replaced with an extravagant Victorian Gothic building which was in use as the Balham Day Nursery in the mid-20th century. The building was demolished in the late 20th century and the present building constructed. Comparable in height and form to no.20, it takes a few architectural pointers from the original villas, including regularly spaced windows (although there are too many on each floor), a classical-style entrance portico, and moulded string course and cornice detail. However, the modern windows and large entrance door are detracting features, as is the area of hardstanding to the front, and the lack of front boundary treatment.
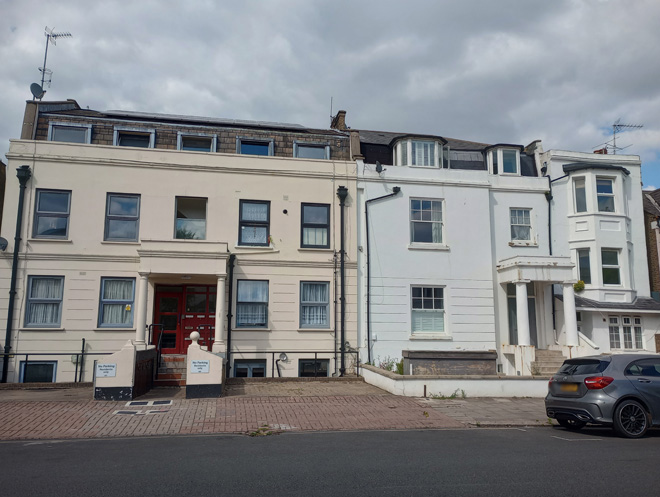
Figure 37: 18-22 Old Devonshire Road
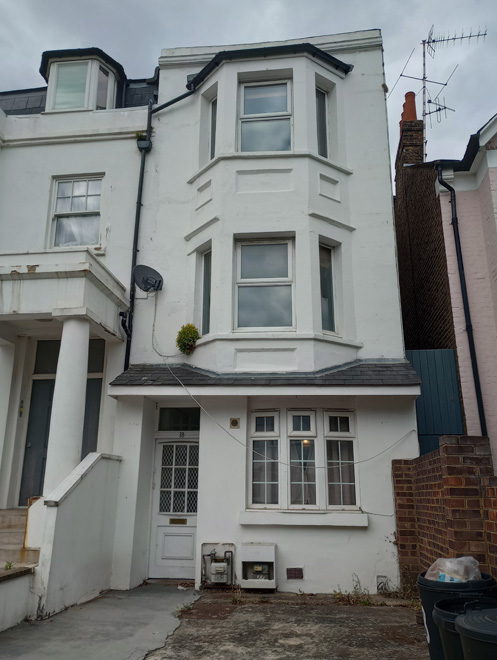
Figure 38: 18 Old Devonshire Road
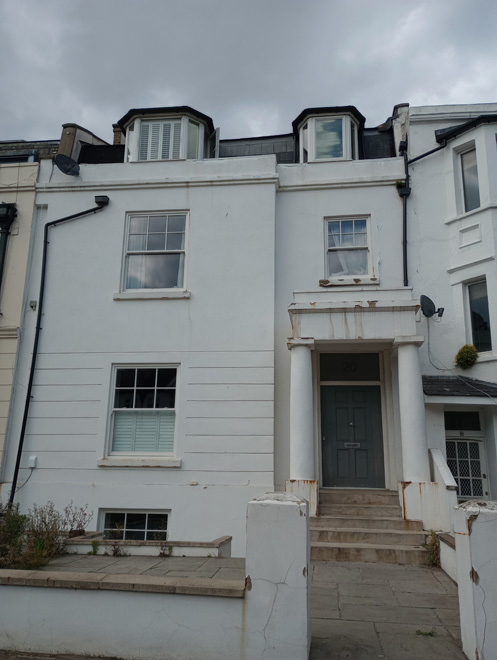
Figure 39: 20 Old Devonshire Road
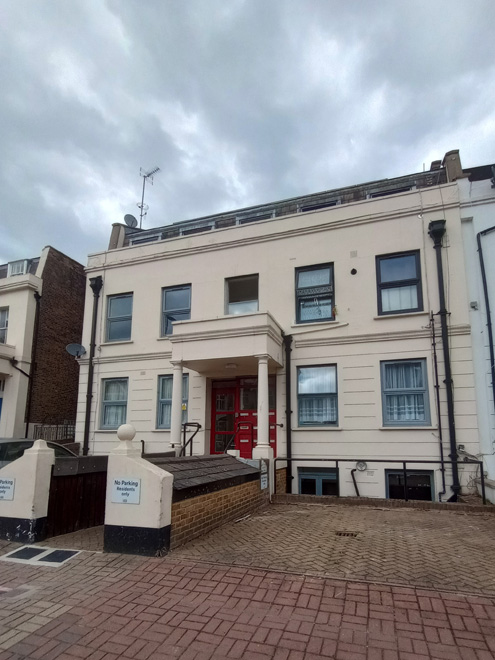
Figure 40: 22 Old Devonshire Road
24 & 26 Old Devonshire Road
One of two Grade II Listed buildings in the Conservation Area. A pair of surviving mid-19th century stuccoed villas from the second phase of development in the early 1840s. Four storeys, including a basement level and shallow mansard roof, they are smaller in scale than nos.6 & 8. There is a variety of glazing patterns, including decorative glazing to the ground floor windows. The different portico designs (the one to no.26 is a non-original replacement) create a subtle unbalance between the two, as does the differing shades of stucco. Both boundary walls are modern reinstatements.
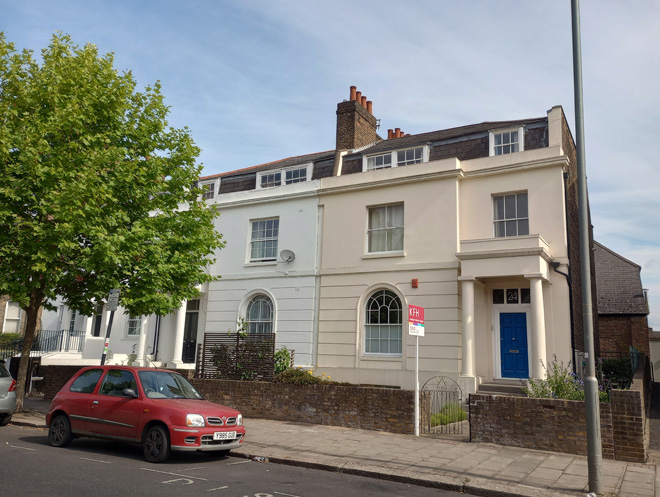
Figure 41: 24 & 26 Old Devonshire Road
28a Old Devonshire Road
Alongside no.22, this is another example of an imitation mid-19th stuccoed villa, but designed and finished to a more successful effect. It was completed c.2012 and replaced a 1930s infill. Four storeys including a basement level and mansard roof, with a central doorway under a heavy, square portico. It has minimal architectural detail except for the cornice which is continued from no.26. The front boundary is strongly defined.
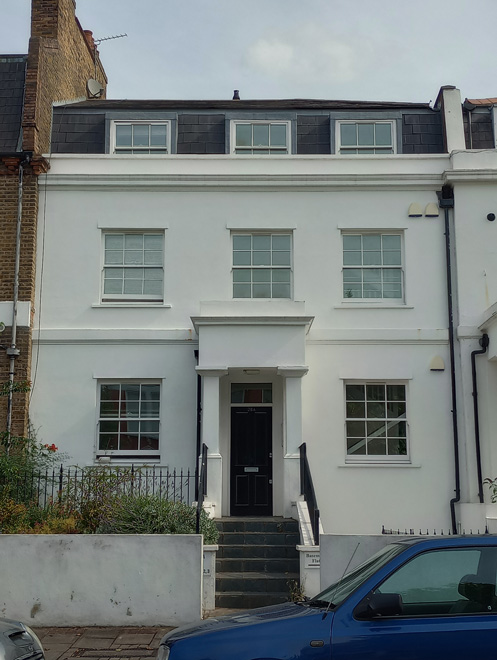
Figure 42: 28a Old Devonshire Road
25 - 33 Old Devonshire Road
A 1920s terrace in a very similar style to nos.15 – 23, except for the omission of angled oriel windows. Two storeys, with full height canted bay windows topped with gable ends. The top panes of the windows are leaded, but some have been replaced with imitation lead glazing. All retain their original doors and porches, and all except 27 have maintained the original half-brick (ground floor) and half-render (first floor) scheme. All front gardens have been replaced with hardstanding of various types and qualities, but nos.25, 27, and 31 retain their original tiled entrance paths. Fencing is the most common front boundary treatment, and original fenceposts remain outside nos.27 and 29. Loft conversions are a common feature, with only nos.25 not sporting at least one rooflight. These are a detracting feature of the terrace as they add clutter to the roofscape.
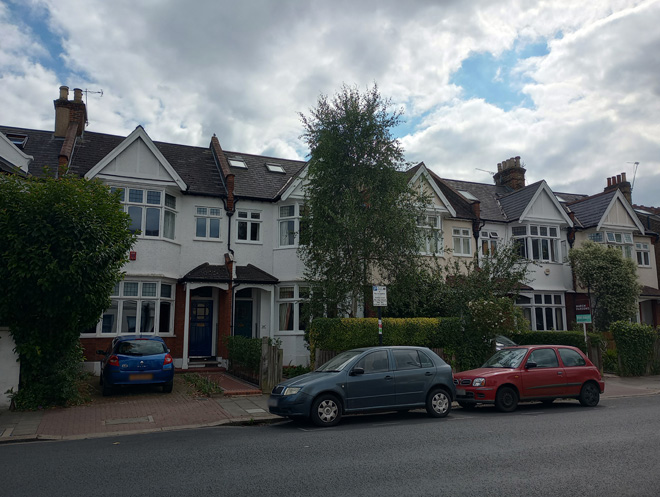
Figure 43: 25-33 Old Devonshire Road
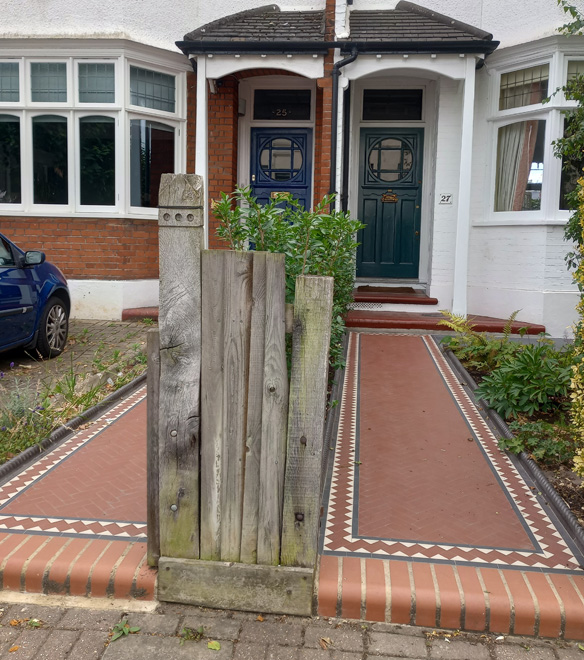
Figure 44: Detail of doors, paths, and fencepost to 25 & 27 Old Devonshire Road
35 - 43 Old Devonshire Road
A late 19th century/early 20th century terrace built at the same time and in the same style at nos.10 – 16. Two storeys in red brick with wide white string courses at first and second floor level, and decorative bargeboards to the front gable end. All except no.43 retain their original single pane vertical sliding sash windows, and it has also lost the decorative roof-ridge tiles. Nos.41 and 43 are painted, creating a visual break with the rest of the terrace. All have slate roofs. Unlike nos.10 – 16, all front gardens have been given over to hardstanding, with no defined front boundaries. This makes the terrace more visually prominent in the streetscene. Generally a well-preserved terrace retaining many of its original features.
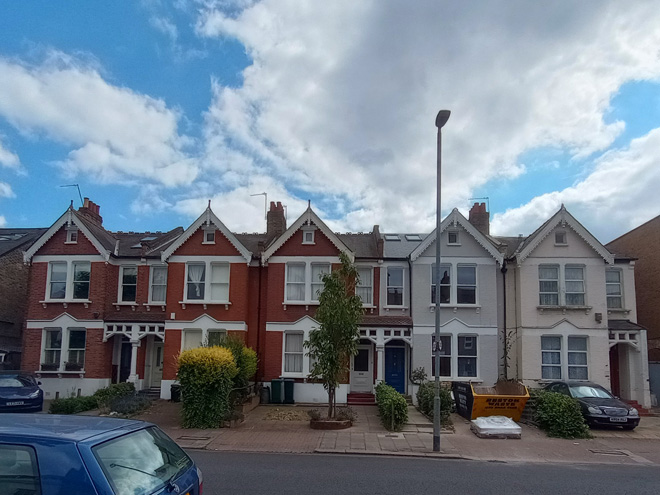
Figure 45: 35-43 Old Devonshire Road
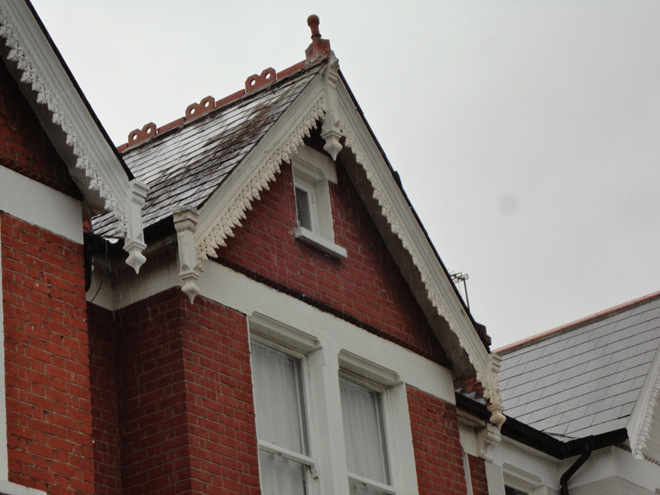
Figure 46: Detail of bargeboard and roof ridge tiles to 39 Old Devonshire Road
28 - 34 Old Devonshire Road
Nos.28 – 32 were built in the 1860s; no.34 does not appear on the map until 1894, yet it is identical in style. This terrace was the first development (alongside no.20 Balham New Road) in the Conservation Area following the arrival of the railway in 1856. Four storeys including a basement level and mansard roof in stock brick with red brick detailing. The canted bay windows span the basement and ground floor levels; the one at ground floor level at no.32 has been rebuilt. There is little consistency in the glazing patterns, with unsympathetic windows to no.30 and the first floor of no.34. Elsewhere there is a mix of four-pane sashes and single-pane sashes. The porch to no.28 has been infilled and the segmented arch above painted white. The polychromatic brick window and door overarches contribute to the architectural interest, as does the prominent dog-tooth detailing at eaves level. All front gardens have been given over to hardstanding, with boundary walls varying in height and colour.
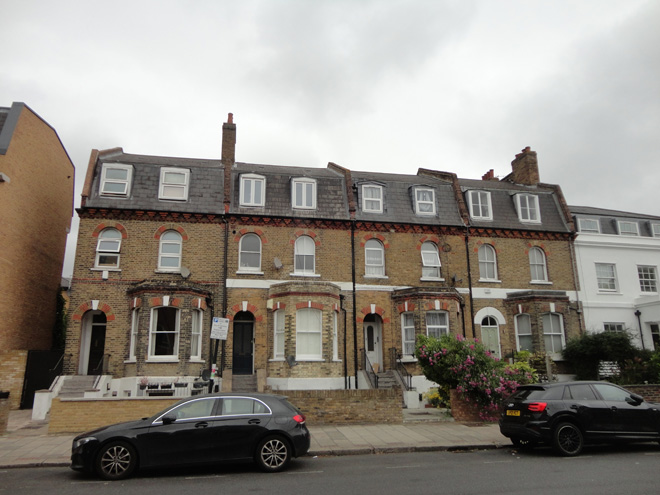
Figure 47: 28-34 Old Devonshire Road
Welland House & 34f - 34h Old Devonshire Road
A new development constructed 2012 – 2014 on the former builder’s yard, alongside nos.10 – 16 Balham New Road. Welland House is five storeys including a mansard roof in pinkish-brown brick. The three protruding bays with balconies break up what is otherwise a plain façade lacking in architectural features. A small area of planting, and railings to the front is a boundary treatment which is dwarfed by the height of the building.
Nos.34f – 34h are built to a similar design as nos.10 – 14 Balham New Road (with mansard roofs instead of pitched roofs and dormers), but the small terrace format is out of the character with the rest of the street.
This development is of limited contribution to the character of the Conservation Area beyond being a 21st century example of the continued and piecemeal development of the area.
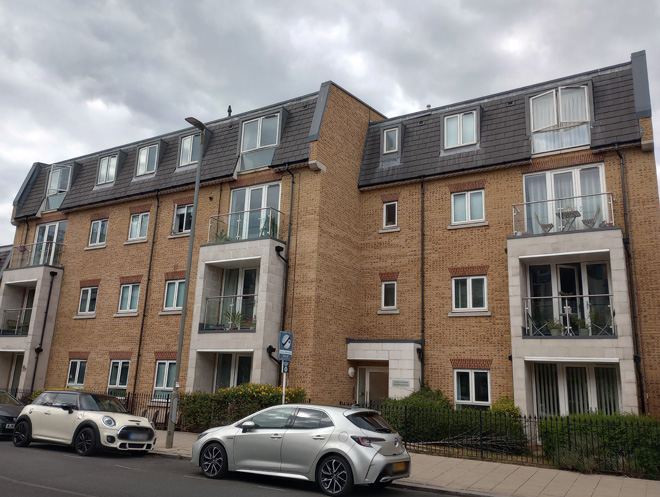
Figure 48: Welland House
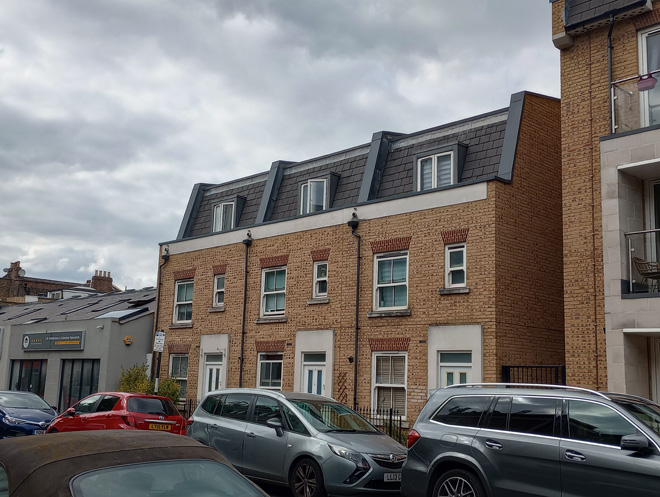
Figure 49: 34f - 34h Old Devonshire Road
40 Old Devonshire Road
No.40 Old Devonshire Road is an amalgamation of two outbuildings. The one to the right has mid-19th century origins, the one to the left mid-20th century origins. Both are single storey, in stock brick. The right has two bricked up windows, and the left has two wide openings serving the garage. They mark the transition from the residential area of Old Devonshire Road, to the light industrial, and retail area of Balham High Road.
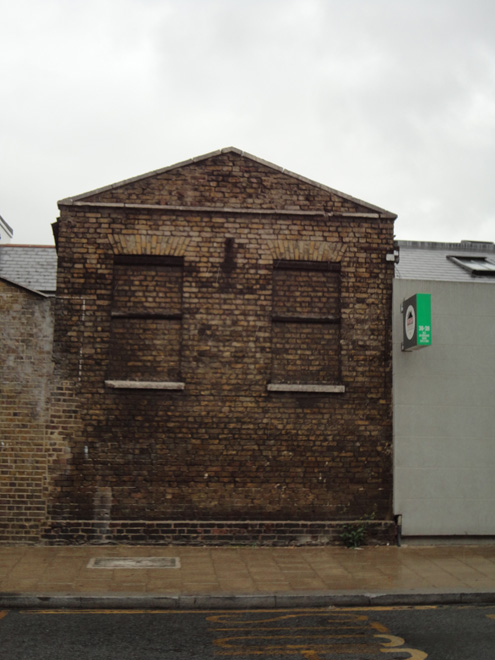
Figure 50: 40 Old Devonshire Road (part)
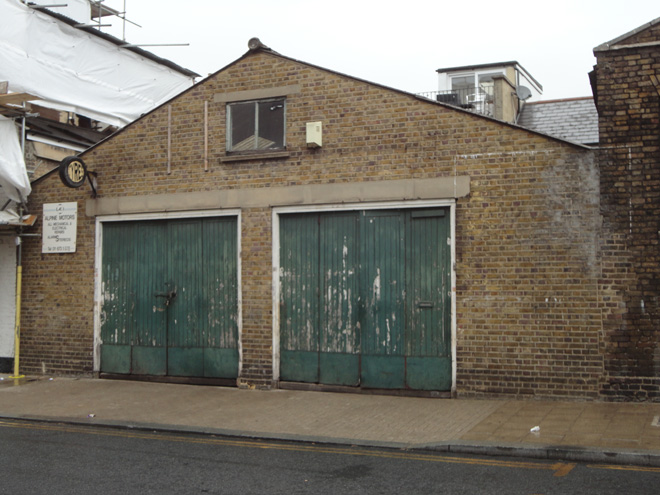
Figure 51: 40 Old Devonshire Road (part)
Negative Buildings
These buildings detract from the the character or appearance of the Conservation Area and make no contribution to its setting, nor that of the surrounding historic buildings.
274a & 274b Cavendish Road
A pair of semi-detached two storey (with dormers) late 20th century houses in buff brick with red brick detailing. They offer little architectural interest and do not contribute to the character of the Conservation Area, being both visually and architecturally separated from Old Devonshire Road.
Devonshire Court
A 1980s flats development. It is four storeys, in red brick, with protruding bays from first to fourth floor topped with large dormers breaking the eaves line. It relates poorly to the existing buildings and does not successfully integrate into the existing townscape.
3 Old Devonshire Road
A late 20th century flats development of five storeys, with garages to the ground floor. It has a blunt, square form lacking in architectural detail or features. Some attempts to integrate it within the townscape and liken it to no.5 have been made by painting it white. However, it remains an unsympathetic development which detracts from both the character of the area and the setting of no.5.
36 - 38 Old Devonshire Road
A modern single storey warehouse-style building, it marks the transition from the residential area of Old Devonshire Road to the light industrial and retail areas of Balham High Road.
Open Spaces, Street Furniture & Paving
Given the size and densely developed nature of the Conservation Area, there is no open space, and little street furniture.
Street Furniture
The majority of street signs along Balham New Road are fixed to lampposts, which reduces clutter, except for a freestanding one outside 18 Balham New Road. The most items of street furniture are two telegraph poles. All these features are spread out along the street and form the only elements of street furniture, resulting in an uninterrupted streetscape.
There are a couple of simple black bollards at the junction of Balham New Road and Cavendish Road, alongside an internally illuminated street sign.
There are comparatively more street signs on Old Devonshire Road and these are spaced at more regular intervals, making them more prominent. The lampposts are more sparsely spread out and not utilised to hold street signs.
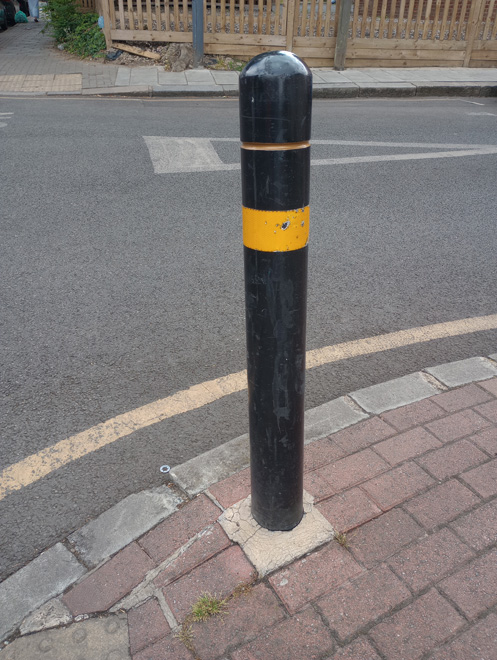
Figure 52: Bollard at the junction of Balham New Road and Cavendish Road
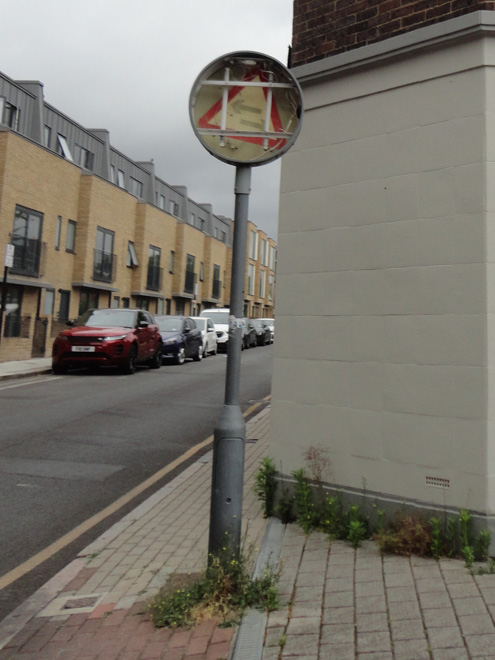
Figure 53: Street sign outside 268 Cavendish Road
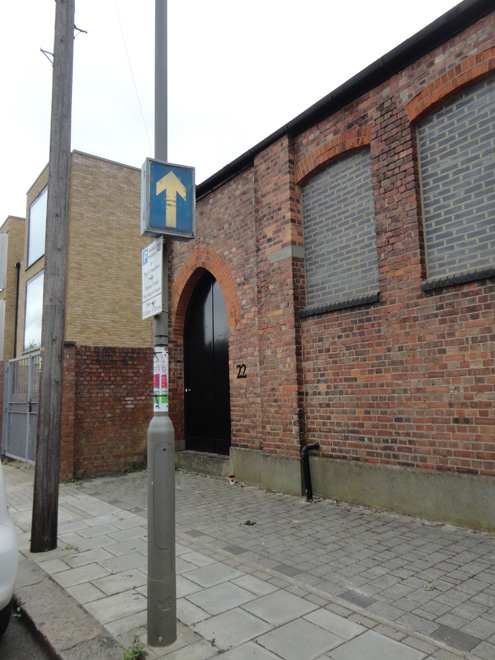
Figure 54: Internally illuminated street sign, and telegraph pole outside 22 Balham New Road
Paving
The quality of paving varies across the Conservation Area. On Balham New Road the majority is standard square concrete pavers with granite edging. Outside no.22 there is an infill section of smaller rectangular setts between the building and the existing pavement.
There is greater variation in materials and quality along Old Devonshire Road. Alongside the standard square concrete pavers, purple-red brick is also used extensively, in a variety of bonds, and most often to denote driveways where front gardens been given over to hardstanding. These areas vary in size, colour, and bond and create a highly non-uniform paving scheme.
This extensive variation does not contribute to the character or appearance of the Conservation Area as it creates an uneven streetscene and detracts from the setting of the buildings. This is particularly noticeable outside buildings with hardstanding to the front gardens, as it results in substantial areas of varied paving, which creates a disjointed streetscene.
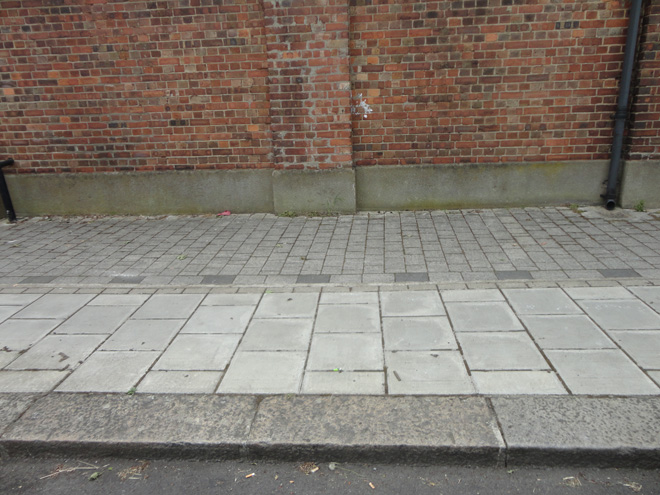
Figure 55: Paving outside 22 Balham New Road
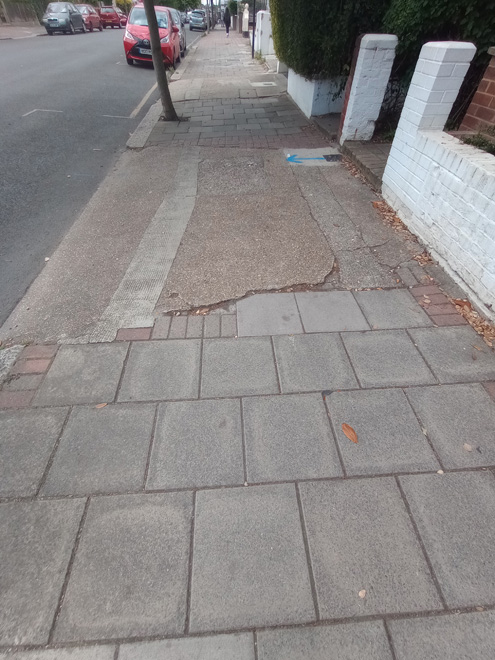
Figure 56: Paving outside 16 Old Devonshire Road
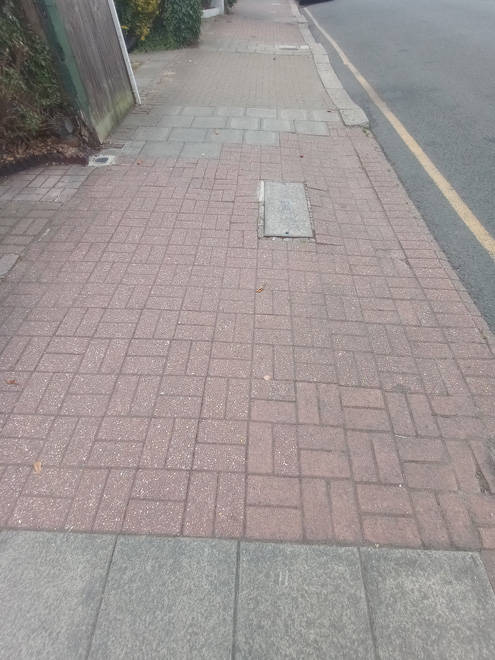
Figure 57: Paving outside 19 Old Devonshire Road
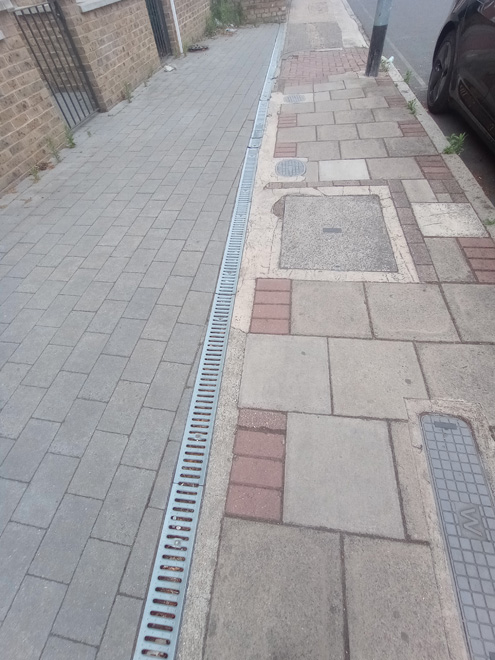
Figure 58: Paving outside 265 Cavendish Road
Part 3: Management Plan
Summary
This Appraisal has assessed the quality and condition of the Old Devonshire Road Conservation Area. Several site visits were undertaken between June and July 2022, where the area was observed and photographed.
The Appraisal has summarised the strengths and weaknesses of the Conservation Area and this management plan will set out a strategy to consolidate and enhance these strengths and prevent further erosion of the area’s special architectural and historic character.
The Conservation Area has seen piecemeal and continuous development since Balham New Road and Old Devonshire Road were first laid out between the 1820s and 1840s. The 21st century development on the site of the builder’s yard has returned the area to predominantly residential, with only a small amount of light industry and retail remaining. The historic buildings in the Conservation Area have largely retained their original built form, with few visible extensions or rooftop alterations. However, the loss of almost all front gardens, and defined front boundaries, alongside the loss of original features (most notably windows and doors) has contributed to the piecemeal erosion of the character of the area.
The overall conclusion of this Appraisal is, despite this piecemeal erosion, all areas of the Conservation Area are worthy of inclusion. It is hoped that this clearer, more extensively illustrated Appraisal will assist the Development Management process in making more informed planning decisions in respect of the area’s character.
Furthermore, it is apparent that any further deterioration would endanger the character and appearance of the Conservation Area.
Under section 71 of the Planning (Listed Buildings and Conservation Areas) Act 1990, local planning authorities have a statutory duty to draw up and publish proposals for the preservation and enhancement of conservation areas in their area, from time to time. Regularly reviewed appraisals, or shorter condition surveys, identifying threats and opportunities can be developed into a management plan that is specific to the area’s needs.
Design Guidance
This appraisal is also a source of guidance for applicants seeking to make changes that require planning permission, helping to make successful applications.
The guidance below sets out design guidance, which encourages good quality of design which will help to both preserve and enhance the character of the Conservation Area.
Windows
Windows make a significant contribution to the appearance of an individual building and can enhance or interrupt the unity of a terrace, so it is important that a single pattern of glazing bars should be retained within any uniform composition. Generally, windows follow standard patterns and styles. In Georgian and early- to mid-Victorian terraces, each half of the sash is usually wider than it is high, and divided into six or more panes. Later Victorian, and Edwardian buildings often employ a simpler pattern, with the sashes either having one large pane, or a single central glazing bar.
The age and quality of the windows varies significantly throughout the Conservation Area. Few original timber windows remain on buildings from the mid-19th century. The replacement timber windows largely follow the original glazing patterns. Where installed, uPVC windows have failed to follow the original glazing patterns of the windows, which detracts from the character of the building and the area. The majority of the late-19th century/early-early 20th century, and 1920s terraces retain their original windows, although some of the leaded panes at nos.15 – 33 Old Devonshire Road have been replaced with modern imitations, and a few have been lost altogether.
It is encouraged that residents, in the first instance, retain and repair existing original timber sash windows. If replacement is required, all aspects of the window should be considered, including opening type, glazing bar pattern, horns to sashes, and depth. Windows should be timber sash and reflect the original glazing pattern. Timber frames are not only the most appropriate option, but a natural material which helps to reduce the use of plastics, often found in other windows. Timber windows also have the benefit of being more cost effective, being much more durable and repairable than alternatives, and there are options to maintain their appearance while introducing energy saving and noise reducing features.
Single glazing is perhaps the most common window type. As such, simple like-for-like replacements would likely cause the least harmful impact on the existing appearance of a building and therefore the character and appearance of the area. Like-for-like replacements also benefit from being able to be carried out without the need for planning permission. Existing windows can often be improved through secondary glazing, where an additional glass layer is installed behind an existing window. Secondary glazing is an unobtrusive option to increase efficiency, reduce noise, and avoid intervention to existing fabric, often performing as well and lasting longer than double glazing. This approach also often benefits from not needing planning permission.
Where appropriate and where there is justification for full replacement, slimline double and triple glazing with timber frames helps maintain a consistent appearance, while offering similar benefits to secondary glazing. Where double/triple glazing is accepted, black spacing bars and seals should be avoided – these should instead be white to blend with the frame. Trickle vents should be avoided or well concealed within the frame to maintain consistency with historic appearance.
Windows to contemporary development can vary in detail but it is still important to consider their design in relation to the character of the area.
Doors
Doors, like windows, make a significant contribution to the appearance of an individual building and can enhance or interrupt the unity of a terrace.
The vast majority of doors within the Conservation Area are not original, leading to wide variation in design, material, and colour. Original doors remain at nos.15 – 33 Old Devonshire Road.
It is encouraged that residents, in the first instance, retain and repair any existing original timber doors. This is best for the environment, for the character and appearance of the area, and is often a more inexpensive solution to complete replacement. Simple modifications can often be carried out internally, which improves the weatherproofing of the door without impacting its external appearance.
If a replacement for an existing original door is required, the replacement door should match the existing original. When replacing non-original doors, it is encouraged that the design and materials of the door match the host building’s typology.
Doors to contemporary development can vary in detail but it is still important to consider their design in relation to the character of the area.
Roofscape
Roof extensions and dormer windows are not a common feature of the Conservation Area and exist only where part of the original design of the building. Mansard roofs are common towards the western end of Old Devonshire Road on the 1860s terrace and nos.20 – 24, and the new development has taken design inspiration from this.
Rooflights feature on approximately 50% of the late-19th century/early 20th-century and 1920s terraces and where present are often groups of two or three in a variety of sizes. Multiple rooflights clutter the roof slope and can interrupt the unity of a terrace.
Guidance on alterations to roofs can be found in the Housing Supplementary Planning Document
Boundary Treatment
Boundary treatments areinconsistent, but low walls with simple pillars, either painted white, or unpainted are the most common. Fencing is less common, and largely only on the south side of Old Devonshire Road where a few original fenceposts remain. Hedges are more commonly found dividing plots rather than acting as front boundary treatment. The majority of front gardens have been given over to hardstanding for car parking, resulting in a total loss of front boundary treatment. Nos.6 & 8 and 10 – 16 Old Devonshire Road have retained their front gardens.
Uniformity of boundary treatment can be achieved by replicating common examples evident within the same terrace groups, which would enhance the uniformity of the terrace as well as the character of the area. The retention of hedges is encouraged as they add a soft buffer to the front garden as well as providing added greenery to the area.
Painting and External Finishes
External finishes are common features in the Conservation Area and have been carried out to varying levels of quality and effect. It is less successful where there are one or two properties which differ from the rest of the terrace, as this disrupts the architectural cohesion of the terrace.
Painting and external finishes are recommended only when it forms part of the original design of the building. This should be regularly maintained and refreshed to prevent deterioration and water damage and to maintain the character of the building and the Conservation Area.
Shopfronts and Signage
The quality of shopfronts along Balham High Road is overall poor, the majority being modern shopfronts with overly large fascia boards and large plate glass windows.
Where any historic elements survive, these should be retained and repaired in the first instance. Where traditional forms have been replicated, or contemporary shopfronts inserted, and need to be altered or replaced these should follow traditional designs. Although dated, the Adopted Shopfronts Supplementary Planning Guidance (1988) still outlines best practice principles to consider.
Signage should replicate traditional styles with painted or applied letters to the fascia and simple hanging signs. Modern signage, including corporate branding, internally illuminated projecting box signs, and box fascia signs are discouraged. When hanging signs are employed, these should use a traditional bracket and be of simple design, as outlined in the Shopfronts Supplementary Planning Guidance.
Shopfront Security
Projecting shutter boxes have a negative impact on the appearance of shopfronts and are not acceptable in conservation areas, nor are solid or perforated shutters. Unless they are continuously back-lit, the perforation is only really apparent directly in front of the shopfront itself – from other angles and from further away they seem solid, and solid shutters create an unwelcoming, unattractive environment. By blocking the interior, they also prohibit passive surveillance and are more likely to be graffitied, which would cause further harm to the character and appearance of the Conservation Area.
Instead, there are other systems which would be more suitable, and these are outlined in both the Shopfronts Supplementary Planning Guidance, and the unadopted Security for Shops: Design Guidelines. For contemporary shopfronts, more passive security measures can be effective, such as laminated glass, which is not readily apparent and therefore mitigates detracting from the appearance of the shopfront. Lattice brick-bond grilles can be installed internally behind the windows, with the box inserted into the ceiling – this prevents an external projecting box and the internal box from being visible through the shop window. This would allow for an appropriate level of security, while minimising the visual impact of shutters on the external appearance of the shopfront, and therefore of the Conservation Area. It also allows for passive observation by keeping the inside of the shop visible.
Energy Efficiency
Introducing energy efficient measures can be desirable to reduce carbon emissions, fuel bills, and improve comfort levels. It is important that the appropriate course taken should be informed by the context of the building being improved, with each building having different opportunities and restrictions. Not all solutions will be appropriate across the Conservation Area, and the ‘Whole Building Approach’ advocated by Historic England encourages a case-by-case approach, which fundamentally considers the context, construction, and condition of a building to determine which solutions would be the most suitable and effective. More detailed advice can be found within the Guidance Note Energy Efficiency and Historic Buildings: How to Improve Energy Efficiency 2018
Solar Panels
Solar Panels and equivalent technology are most suitably placed on rear or side elevations where they are hidden from the public realm – principal elevations and roof slopes facing the public realm are less appropriate as they generally make the most substantial contribution to the character and appearance of the Conservation Area. New technologies, such as PV panels disguised as slates and sitting flush with roof materials, may be suitable in the appropriate context, and will be considered on a case-by-case basis.
Part 4: Appendix
Nationally Listed Buildings
6 & 8 Old Devonshire Road
Grade II Listed.
Early to mid-19th Century pair of Italianate stucco-fronted houses. Three-storeys and basement. The 2 inner bays of the pair advanced and flanked by entrance bays with prostyle Doric porches. Ground floor has channelled rustication and round-arched windows with moulded architraves. Bandcourse above. Cornice band rises to second floor cills and another reads as the crowning parapet.
National Heritage List for England entry: https://historicengland.org.uk/listing/the-list/list-entry/1065514?section=official-list-entry
24 & 26 Old Devonshire Road
Grade II Listed.
A pair of earlier 19th Century stuccoed houses of 2-storeys, basement and dormers, 4-bays wide with the 2 centre bays advanced. On the ground floor the end bays have Doric porches fronting recessed door surrounds and the centre bays are channelled with round-headed windows. A bandcourse separates ground and first floors. The crowning cornice and blocking course partly mask the slated mansard roof which carries 4 dormers with shallow cambered heads.
National Heritage List for England entry: https://historicengland.org.uk/listing/the-list/list-entry/1184567?section=official-list-entry
Locally Listed Buildings
The Devonshire public house
A 1920s rebuild of an early 19th century end terrace. It is of aesthetic value as a well-preserved Edwardian public house, and of communal value as the site of a beer house and public house since the 1830s.
5 Old Devonshire Road
No.5 Old Devonshire Road was built by James Woods as part of the second phase of development in the early 1840s along what would become Old Devonshire Road. It was originally part of a group of detached and semi-detached villas which have gradually been lost since the early 20th century – nos.5, 6 & 8, 20, and 24 & 26 remain. No.5 is the only detached villa remaining and is highly distinctive in the streetscene as the only villa remaining on the south side of Old Devonshire Road. Together this small group is a reminder of the origins of Old Devonshire Road as an affluent residential development, and alongside the terraces to Balham High Road and Cavendish Road, are some of the oldest buildings in the Conservation Area.
References
Historic Maps: National Library of Scotland and Layers of London
Historic Images: Wandsworth Heritage Service
