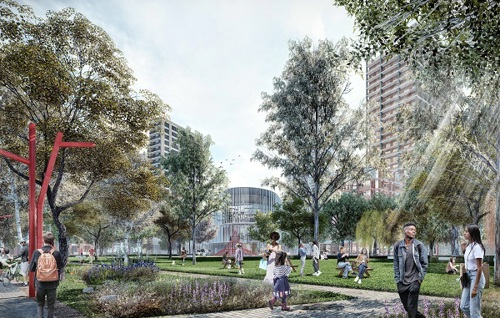York Gardens
The vision for York Gardens is for a new and improved central active park serving the local neighbourhood, providing 32-acres. It would offer spaces for the community to come together, relax and play. The new and improved park would include the reprovision of the play space, which will be consulted on through detailed design with local children and young people. It is intended that the new library and leisure centre and replacement children’s centre front onto the park, extending community facilities in and outside of this important new civic building.
A park for all
The design of the park celebrates the history of the area whilst integrating more green and open usable space centrally into the design. The new park has been designed to be used by all ages and includes formal playgrounds and play areas, an outdoor gym, measured running opportunities, open spaces for games and sports as well as courtyard areas for other public activities.
Design of the new York Gardens
The public open spaces are designed with safety and security as a priority. The development has been planned for York Gardens to be overlooked by residents on all sides, and lighting will sensitively illuminate the area at night reducing the risk of anti-social behaviour.
The design responds to key desire lines, with links through the park that ensure residents maximise their interaction with nature and the health benefits that it can bring. Inspired by the Falcon Brook, the large swales and rain gardens running through York Gardens are a sustainable solution to water treatment while offering educational opportunities. In addition, York Gardens blends a mix of new tree planting with existing trees to create a park setting with maturity, supported by planting to add year-round interest.

